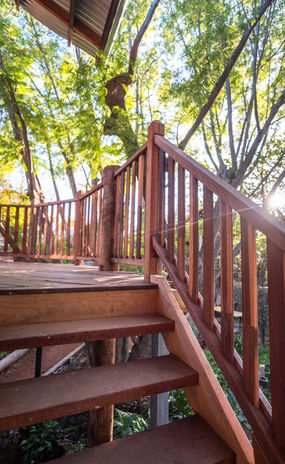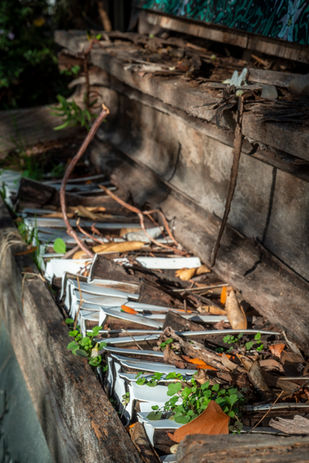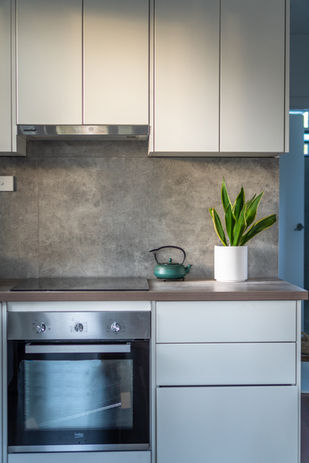

Eco-Apartments

Inspiring Sustainable Infill Development
The 'Hami Hill Sustainable Home is a collaboration between The Forever Project and its partners from 2011 to the present. The project aims to demonstrate innovative infill development through the initial eco-retrofit of the existing 1950s house (2011-2018) and then the subsequent development of the Eco-Apartments (2019-2023)
Hammi-Hill Sustainable Home
Hami-Hill
Eco-Apartments
The newest addition to the Hami Hill Sustainable Home sets a benchmark for improved infill development. With its smart design and innovative approach, it fulfills the "4 Homes, 4 Families, and 40 Trees" vision, thoughtfully integrating the award-winning garden's natural assets.
In a pioneering planning decision, parking is located at the front, while the two apartments are strategically positioned in the corner, facing the feature Jacaranda tree. These custom-built structures, made from recycled materials, are among Western Australia's first 'Passive House' wooden frame apartments.


Team
Chris Ferreira, The Forever Project (Developer)
Matt Wallwork, Ecotecture (Architect)
Melinda Marshall, Co-creation Solutions (Planner)
Peter Grant, Naturaliste Land Surveys (Land surveyor)
Site Layout
A primary goal of the Hami Hill Sustainable Home is to maintain the site's natural topography and preserve its existing features. A key focus of the development was the conservation of nearly 40 trees on the property, including the 25-meter-tall Jacaranda tree.

.jpeg)























